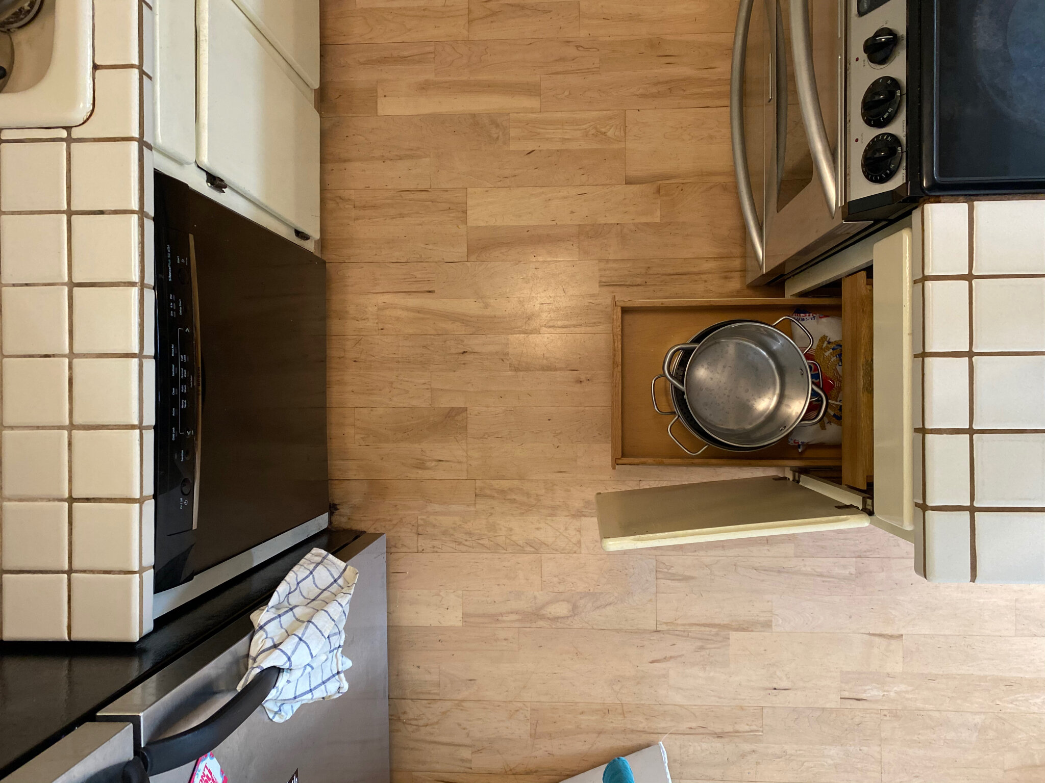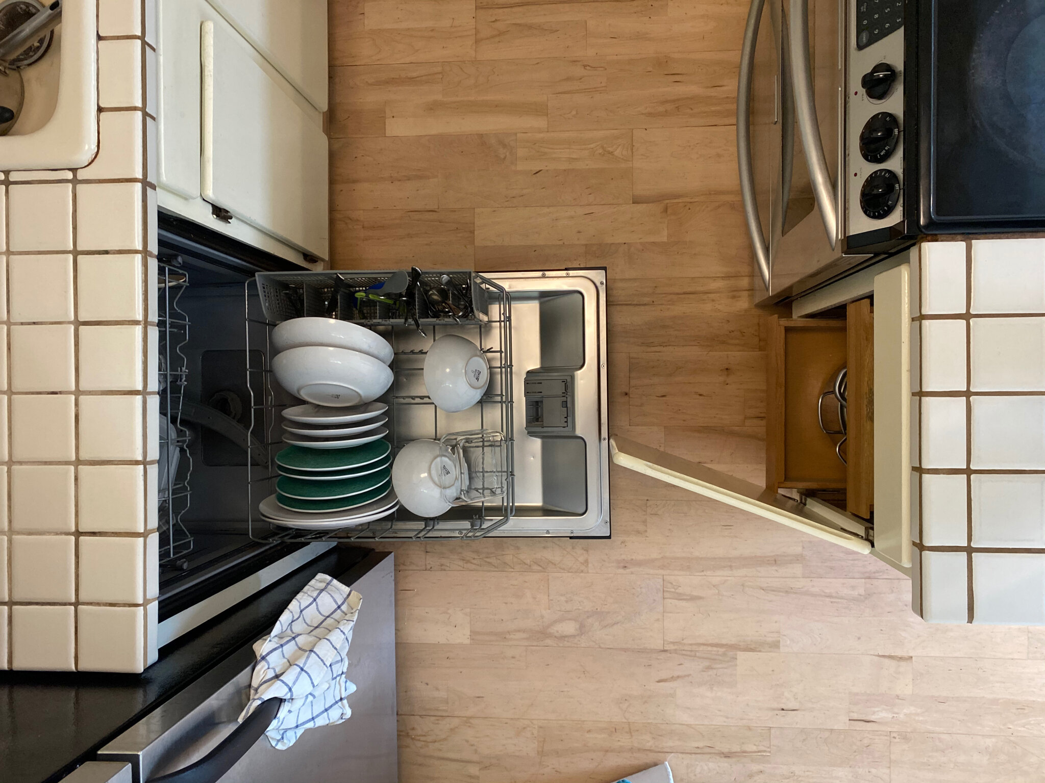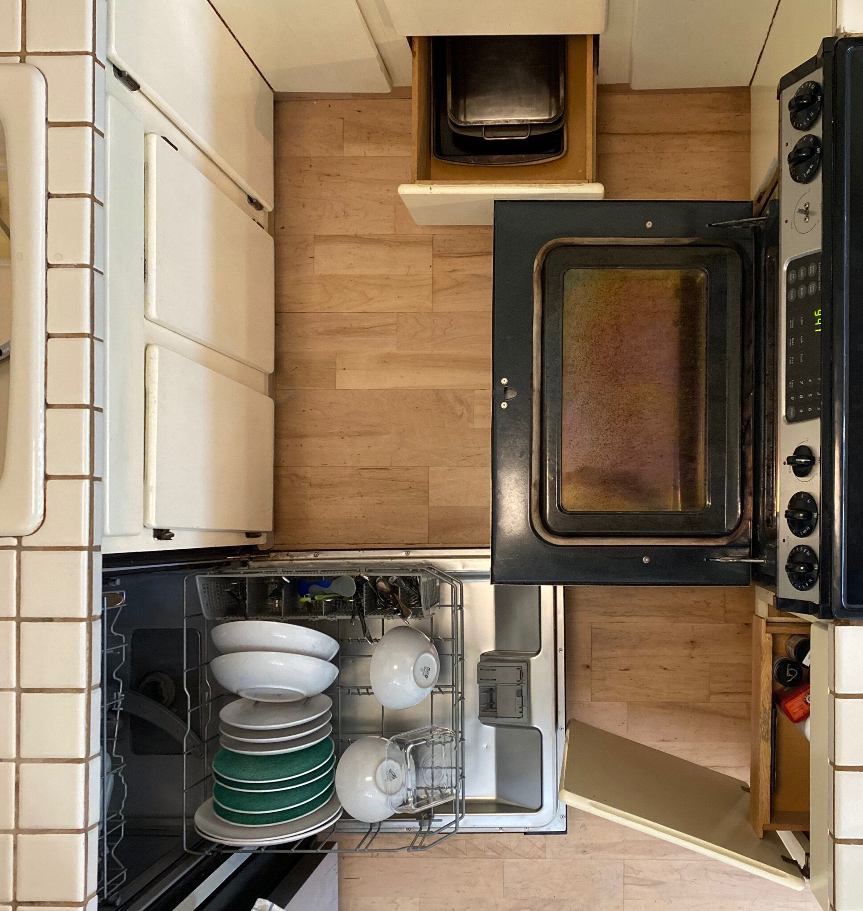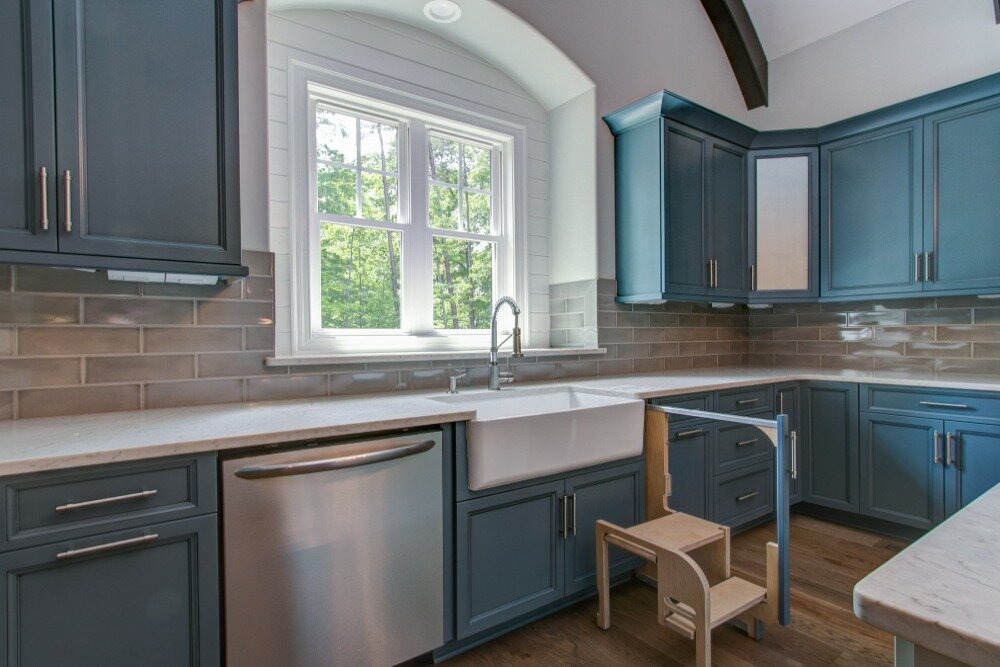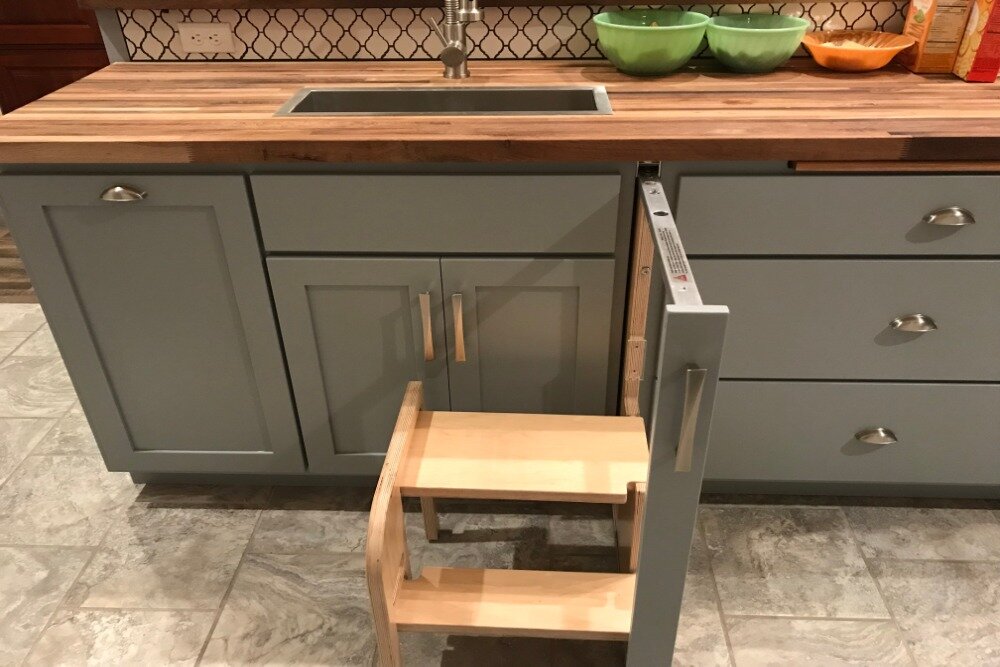A Shelf Too High
Looking specifically to my kitchen that I have been using for the past three years, I have come to a proper understanding of why it works the way it does. There are certain elements to it that work only adequately, others that could be improved upon, and others that I have learned to live with. I make the assumption that this is the case with most things that we interact with over a similar period of time. Much like Don Norman writes about in chapter three of his seminal work the Design of Everyday Things, much of how my kitchen functions has become knowledge in my mind. There were no user manuals for these functions; this knowledge and understanding was attained by discovering what was possible to perform an edible meal in this kitchen.
Take the countertop, a common enough feature of a kitchen. So common that its function affords many things and its conceptual model is likely defined in everyone’s mind. The countertop in my kitchen is not level, but it is about the standard height of 36” from the floor, according to Bob Vila and the American National Standards Institute Reddigari, Manasa and Vila, Bob. “Solved! Figuring Out the Correct Countertop Height for Your Renovation.” https://www.bobvila.com/articles/standard-countertop-height/. At this approximate 36” height, my countertop affords the ability to store clutter primarily, but it acts as a work space for school projects sometimes, as well as it’s likely intended use of a food preparation surface. Associated to the one element that really doesn’t work well in this kitchen, the countertop also affords the function of being a dangerous step stool. When I need to access anything on the cabinet’s top shelf, I can clamber onto the countertop and stand on it to reach.
The Kitchen in Question
Speaking of those cabinets, they look clean and modernly unadorned in a fancy-design way from the late 1970’s perhaps, but they offer no signifier of how to actually open them. Nor do the drawers with their similar modern façade. The primary signifier for opening any door is typically some kind of handle, or knob, perhaps a label in the worst of scenarios, “When external signifiers—signs—have to be added to something as simple as a door, it indicates bad design.” Norman, Don. The Design of Everyday Things. Basic Books, 2013. The only visual signifier for these cabinets are the hinges, which are significant enough, especially when coupled with the conceptual model of the common kitchen. One expects cabinets, or shelving of some sort in a kitchen, so what else besides a cabinet could those hinges be indicating. One is forced to search for the aspect of the cabinet door that allows a user to open it. The search results in the tactile discovery of a groove on the top of only some of the drawers, where the groove is absent on the top, it is found on the bottom. Every cabinet has the handle groove on both the top and the bottom of the door. I have yet to consistently access the bottom handle grooved drawers “correctly” to this day, instead this design has the ability to be pried open regardless while affording the scraping of paint underneath ones fingernails. Somehow I have learned to live with this. This selective grooving of the handles being on the top and bottom is likely for the cabinet installers to not need be so specific on which side to place the hinges, it affords them the ability to get their job done more efficiently. I don’t personally see any problem if the grooves were equally democratic on the drawers as well—why not provide the affordance of opening the drawers by the top and the bottom edge?
Top without, Lower Drawer with
Drawer without, Cabinet with
One feature that I do find quite positive with the cabinets is the storage they provide. They afford the ability to contain foodstuffs, cooking devices, dining utensils. This storage aspect of them completely fulfills the conceptual model I have in my mind regarding cabinets and drawers. I have discovered and put knowledge in my mind concerning one aspect of a specific cabinet in this kitchen of mine. The one across from the dishwashing machine. This specific cabinet actually contains two open-topped drawers. There is a sudden confluence of inaccessibility if the dishwashing machine happens to be open, the cabinet is prevented from opening completely thus limiting the access to the drawers inside. The knowledge in my mind that has developed is an order of operations must be executed to successfully navigate this process—never mind the quagmire encountered if the oven door and adjacent bottom drawer is also open at the same time.
Cabinet & Drawer Potential — Thwarted by Dishwasher — Complete Disaster
My stove top is glass it’s had a chip in it since before we moved in, the landlord doesn’t think it’s a problem; beyond its primary function of heating things it also affords the ability to be close to perfectly flat, which affords another “knowledge of the mind” solution. As is evident the countertop is tiled which doesn’t afford the ability for a consistently flat surface, using a cutting board on the tile results in a lot of unstable cutting. I will frequently perform my food prep, cutting of vegetables and such with the cutting board on the glass stove top for improved slicing. In terms of anthropometry, our 36.25” countertop is actually a little too short for my housemate and I. Food prep is a little fatiguing, the cutting board on the stove top helps a bit, but we have found that raising it even further by stacking it on a second cutting board and long trivet help the most. This raises the cutting surface an additional 3” as well as affords a more stable cutting surface.
There are other features in this kitchen of course, too many little appliances, an archaic double sink with a faucet that has a generally accurate mapping of hot and cold controls: rotate it in the direction of the red out comes hot water, towards blue the user gets cold water. This faucet also has a wide spray function with an internal constraint that returns the water flow back to regular aerated water when the valve is closed. The sink is archaic because the secondary sink is strictly for the garbage disposal. Disposals in general have a curious constraint typically designed in their installation. The wall switch for activating the disposal is usually a considerable distance away from the sink, this prevents a user from accidentally grinding their hand as they activate the device. Back to the stove where the knowledge in the world that Frigidaire thought to include by mapping the burner controls linearly on the face of the appliance. To this day, I have yet to retain that mapped knowledge to become knowledge in my mind. Perhaps it’s the additional options of the Bridge Element, the Large & Small Elements on one single control, as well as the Warming Zone control and missing Warming Drawer dial. As Norman explains at length in chapter 3 as well, simply realigning the controls for the two rear burner elements above the two front controls (in a similar spatial configuration as the burners) would result in me never having to carefully pause and look at which knob I need to turn for the burner I want. Fortunately, what I have put in as knowledge in my head is the expected feedback from which burner is on. The glass stove top shows a red glow as the heating element is active. There is also a Hot Surface light that remains illuminated until all the burners have cooled to a safe temperature.
Linearly, and Poorly, Mapped Burner Controls
As mentioned earlier, the one element that really doesn’t work in this kitchen are the top shelves in the cabinets. These measure about 85” well beyond either mine or my housemate’s reach. Using a chair from the dining area works, but is pretty dangerous considering the wood floor and sculpted plastic, non-flat sitting surface of these Herman Miller knock-off chairs. Clambering on to the countertop surface is another solution, albeit equally dangerous, not to mention less than sanitary. Since kitchens are being designed to accommodate a wide swath of the population, it makes sense to maximize the storage potential in them, thus the evidence of many kitchen’s shelves vertiginous height.
Height of Highest Shelf in Cabinets
Kitchen cabinet systems capable of total adjustability to accommodate the human dimension of the individual user,” as stated by Panero & Zelnik Human Dimension & Interior Space. Whitney Library of Design, 1979.I believe this is what is some of what inspires the adjustability in the shelves of most cabinets, the variety of holes and moveable pegs to set the desired height of shelf locations. However, this still produces unreachable or unusable spaces in our cabinets. The solution isn’t to lower the shelves, but to rather ensure that same population and their widely varied stature are more easily able to access and utilize these high shelves. My suggestion for interior designers, architects, and cabinet manufacturers is to include a built in and seamless ladder solution where the stature of all kitchen users is not known. Where space is limited, not all users can have a convenient storage for a ladder or step stool, so why not have them built in and discreetly stored but conveniently accessed like the numerous solutions depicted here.
Taking the anthropometric data of stature as delivered in previous modules, and determining our Easy Overhead Reachfrom the Humanscale charts Diffrient, Tilley, Bardagjy, Humanscale 1/2/3 IA Collaborateive Ventures, 2017/1974 (which are averages based on adult standing height), and comparing them by physically measuring our Vertical Grip Reach using the method detailed in Panero and Zelnik’s Human Dimension & Interior Space. Produced the following numbers:
| Stature | Easy High Reach | Vertical Grip Reach | |
| MW: | 70.25” | 77.90” | 84.00” |
| RZ: | 66.00” | 73.70” | 85.50” |
| SP: | 59.00” | 65.60” | 71.00” |
As could probably be easily determined, the average number that the Humanscale charts are rather general. Compared to the actual data taken from physical measurements, as described by HDIS, the data can be rather different:
| Stature | Vertical Grip Reach | Ratio |
| 70.25” | 84.00” | 0.83631 |
| 66.00” | 85.50” | 0.77193 |
| 59.00” | 71.00” | 0.83099 |
| 71.00” | 95.00” | 0.74737 |
| 65.70” | 85.00” | 0.77294 |
| 66.90” | 86.10” | 0.77700 |
| 68.00” | 92.80” | 0.73276 |
| 66.00” | 79.00” | 0.83544 |
| 61.20” | 72.00” | 0.85000 |
| 64.80” | 76.80” | 0.84375 |
| 71.50” | 84.50” | 0.84615 |
| 69.50” | 84.00” | 0.82738 |
This variance in ratios indicates perhaps a more realistic calculation, but could also indicate inconsistencies in measurements.
Taking the three of our statures and reach numbers, the ratio and proportion are equated to be pretty similar:
| Stature | Easy High Reach | Ratio | |
| MW: | 70.25” | 77.90” | 0.90180 |
| RZ: | 66.00” | 73.70” | 0.89552 |
| SP: | 59.00” | 65.50” | 0.90076 |
Rounding to the nearest 100th, puts these numbers approximately equal at .90.
Taking this data further, and factoring in more of our individual housemates and such, provides a larger sample snapshot, which appears to emphasize that proportion between reach and stature is fairly consistent:
| Stature | Easy High Reach | Ratio |
| 70.25” | 77.90” | 0.90180 |
| 66.00” | 73.70” | 0.89552 |
| 59.00” | 65.50” | 0.90076 |
| 71.00” | 78.90” | 0.89987 |
| 65.70” | 73.70” | 0.89145 |
| 66.90” | 74.70” | 0.89558 |
| 68.00” | 75.90” | 0.89592 |
| 66.00” | 73.70” | 0.89552 |
| 61.20” | 67.90” | 0.90133 |
| 64.80” | 72.60” | 0.89256 |
| 71.50” | 79.90” | 0.89487 |
| 69.50” | 77.00” | 0.90260 |
Adjustable Page from Humanscale Depicting Numerous Anthropometric Values and the Easy High Reach
Stature
| Students | Households | |
| Mean: | 65.08" | 66.65" |
| St. Dev: | 5.68 | 3.80 |
From our three households, our sample stature produces a mean of 66.65” a standard deviation of 3.80. Across all three students this calculates to a mean of 65.08”, and standard deviation of 5.68. Using our household data will demonstrate more refinement in the numbers.
The 90th percentile stature in our cumulative households is 71.51”, where the 10th percentile is 61.77”. The population in the 90th may have an Easy High Reach range that would more easily reach that top shelf height.
Out of our households I am in the 82nd percentile for stature with a z-score of .1814, 55th percentile for Vertical Reach with a z-score of .4483, and in the 80th for the average Easy High Reach.
The population that is above the 87th percentile for height should be able to adequately reach, this individual from our sample is also in the 91st percentile for Easy Reach, and 58th for Vertical Grip Reach.
So taking this data, and our potential of a built in step stool or ladder solution, how much lift would we need to put more of our population into “arm’s reach” of that top shelf?
Bringing our population’s lowest stature, in the 14th percentile, into the 87th percentile (still accounting for arm reach), would require adding about 12 or so inches to their height. One of the solutions proposed earlier would handily accommodate this improved reach and then some. The Hideaway Step 180 offers an additional 15.25” of vertical height. This would equate to a 26% change in stature effectively putting them in the 95th percentile for stature among these households. A user’s Easy High Reach could be estimated to have a difference of 81% reach, however, accounting for the arm length (estimated by the averages produced on the Humanscale dials) the 14th percentile person may have an arm reach shorter by 5.7” that the person in the 95th percentile by stature.
I propose that a discreet solution for raising the reaching ability of the population be more frequently implemented in kitchen design from the start. Apartments and houses change residents all the time, this is a constantly fluctuating population considering rental properties, why not accommodate more people?
References
Books:
Norman, Don. The Design of Everyday Things. Basic Books, 2013
Bridger, R.S. Introduction to Ergonomics, Third Edition. CRC Press, 2009.
Diffrient, Tilley, Bardagjy. Humanscale 1/2/3 Manual. IA Collaborative Ventures LLC, 2017/1974
Panero & Zelnik Human Dimension & Interior Space. Whitney Library of Design, 1979
Websites:
Reddigari, Manasa and Vila, Bob. “Solved! Figuring Out the Correct Countertop Height for Your Renovation.” bobvila.com
All photo credits are by the author except where noted by a URL. Details of which are as follows:
houzz.com. copyright 2013 marilyn peryer photography



